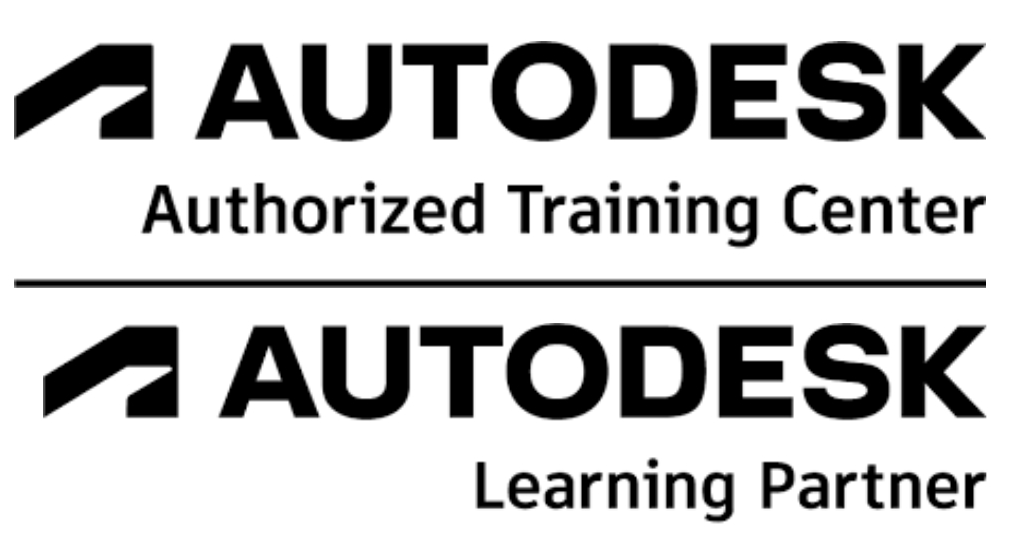3DS MAX
Overview
Create professional-quality visualizations using AutoCAD Civil 3D software with 3ds Max software for 3D modeling, animation, rendering, and compositing. Transform civil design geometry and models into near-photorealistic images more quickly and efficiently with the Civil View feature set included with 3ds Max. Civil View has simple, style-driven functionality and an extensive library of parametric civil-oriented objects and materials. It helps civil engineering professionals achieve impressive results. Civil View dynamically links to Civil 3D data. When a design changes, you can easily refresh design visualizations to match.
Syllabus
Introduction to 3ds Max
Customizing User Interface
Basic Primitives of 3ds Max
Basic Modifiers
Creating Interior Using Edit Poly Tool
Shapes of Splines
Exterior using Architectural,Engineering & Construction Fields(AEC)
Modifying using Compound Objects
Materials for the Objects
Lights
Cameras
Walkthrough
Animating Walkthrough
Link Files
Import & Export
Bar Bending
Duration
100 Hours
Demo
Course Eligibility
A student of B. E, B. Tech and Diploma in Civil/Mechanical/Production/Automobile departments – current studying and passed out.
The students who have appeared for final year exam can also apply.
Industry professional who want to improve their software skills and job upgradation.
Benefits
You can get International certification for course completion.
You can get International certification for Autodesk professional.
You can get International certification for certified user.
You can get placements in design oriented core companies.
Download Brochures
Authorized Training Center Link
Enquiry Form
Enquiry
INTERNATIONAL CERTIFICATES
CAD SERVICES




















