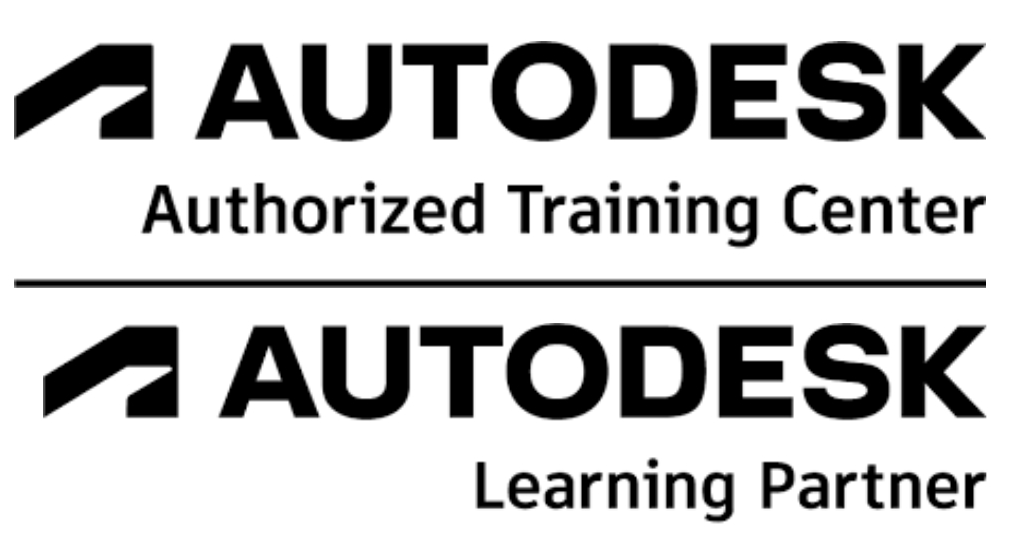Civil 3D
Overview
Civil 3D is an engineering software application used by civil engineers and other professionals to plan, design, and manage civil engineering projects. These projects fall under the three main categories of land development, water, and transportation projects; and can include construction area development, road engineering, river development, port construction, canals, dams, embankments, and many others. Civil 3D allows is used to create three-dimensional (3D) models of land, water, or transportation features while maintaining dynamic relationships to source data such as grading objects, breaklines, contours, and corridors. As an industry-leading building information modeling (BIM) solution, Civil 3D is well known in the civil engineering community and widely used on a variety of infrastructure projects both large and small.
Syllabus
Introduction to Civil 3D
Working with Workspaces
Creating Drawing Template
Parcel Creations
Labels
Create Profiles using an Existing Terrain Surface
Edit Profile Geometry
Profile Views
Assembling & Corridors
Extract Grading Feature Lines from Corridor
Cross Sections & Quantities
Grading & Quantities
Create Interim Grading Surface
Create Spot Elevation & Grade Labels
Pipes
Pipe Networks
Importing AutoCAD Land Data
Exports
Reference Objects
Duration
100 Hours
Demo
Course Eligibility
A student of B. E, B. Tech and Diploma in Civil/Mechanical/Production/Automobile departments – current studying and passed out.
The students who have appeared for final year exam can also apply.
Industry professional who want to improve their software skills and job upgradation.
Benefits
You can get International certification for course completion.
You can get International certification for Autodesk professional.
You can get International certification for certified user.
You can get placements in design oriented core companies.
Download Brochures
Authorized Training Center Link
Enquiry Form
Enquiry
INTERNATIONAL CERTIFICATES
CAD SERVICES




















