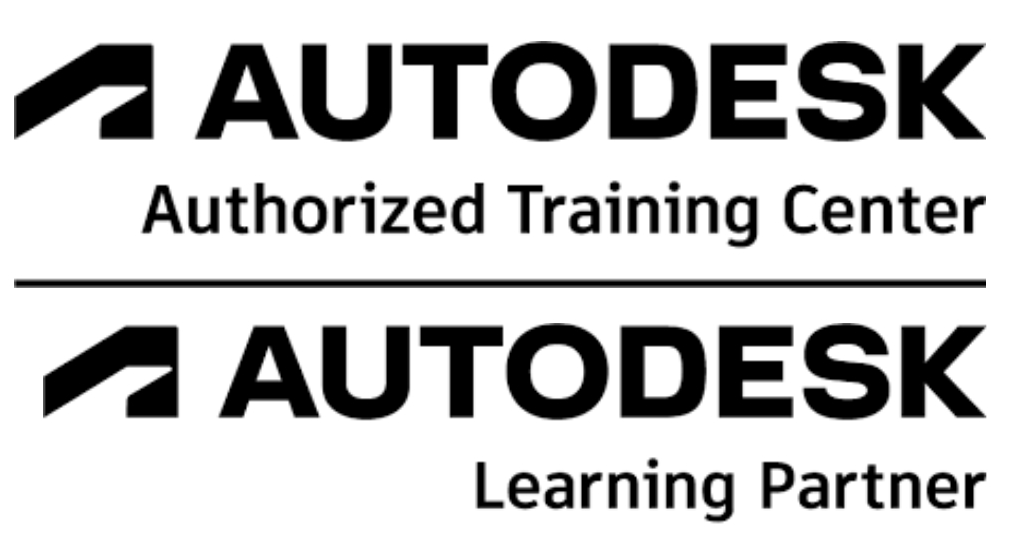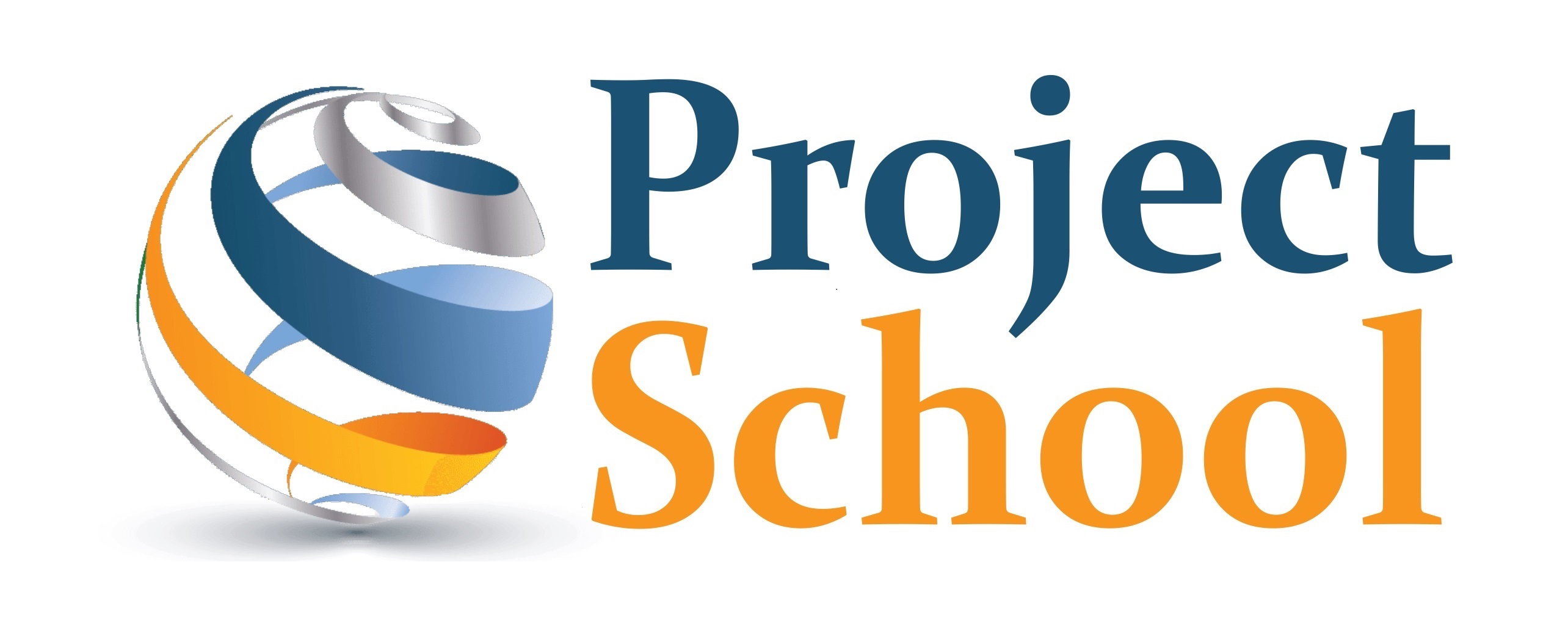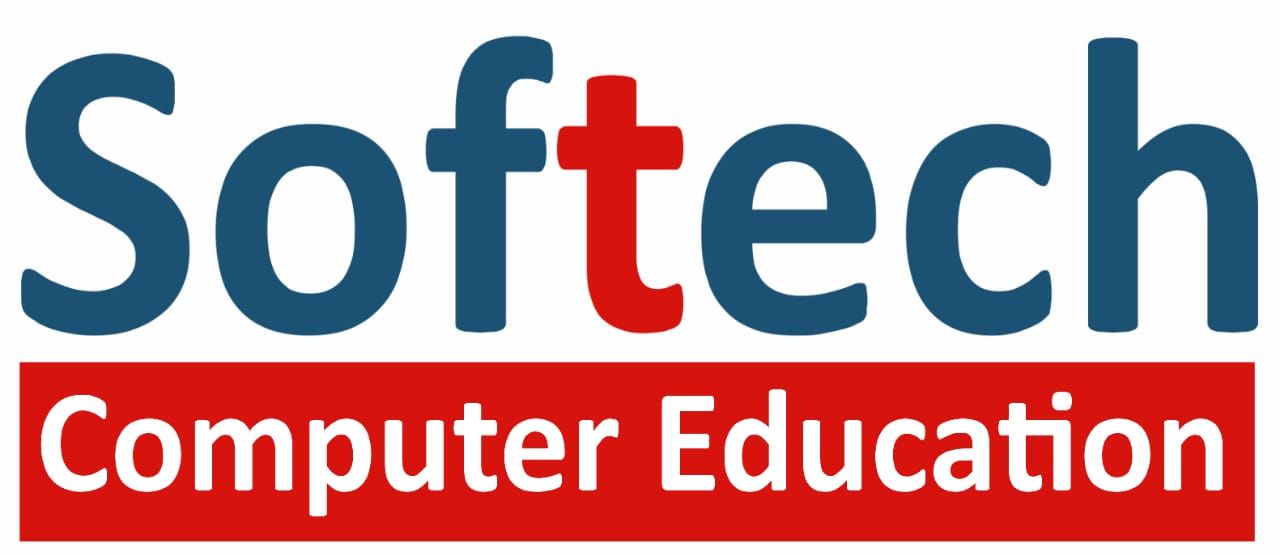Revit MEP
Overview
Autodesk Revit MEP is a building information modeling (BIM) software created by Autodesk for professionals who engage in MEP engineering. MEP stands for mechanical, electrical, and plumbing, which are the three engineering disciplines that Revit MEP addresses. By utilizing BIM as opposed to computer-aided drafting (CAD), Revit MEP is able to leverage dynamic information in intelligent models — allowing complex building systems to be accurately designed and documented in a shorter amount of time. Each intelligent model created with Revit MEP represents an entire project and is stored in a single database file. This allows changes made in one part of the model to be automatically propagated to other parts of the model, thus enhancing the workflow for Revit MEP users.
Syllabus
Introduction to Revit MEP
BIM Concepts
MEP Units
Storey& Non – Storey Levels
Linking Revit Projects
Spaces & Zones
Heat And Load Calculation
Air Terminals
Duct
Duct Systems
Duct Sizing
Justification
Transitions
Insulations
Chillers Connection
Gravity Piping Fundamentals
Electrical Systems
Electrical Equipment’s
Circuiting Devices
Wires
Panel Schedules
Conduit Systems
Equipment & Conduit Layout
Scheduling
Import & Export
AHU
Fire Fighting
Sprinklers
Plumbing Systems
Slope
Plumbing Fittings
Pressure Loss Report
Lighting Fixtures
Electrical Connections
Cable Tray & Conduits
Panel Board Connection
Transformers
Annotations
Modify
Estimation
Material Take-off
Sheets
Import & Export
Project Parameters
Duration
100 Hours
Demo
Course Eligibility
A student of B. E, B. Tech and Diploma in Civil/Mechanical/Production/Automobile departments – current studying and passed out.
The students who have appeared for final year exam can also apply.
Industry professional who want to improve their software skills and job upgradation.
Benefits
You can get International certification for course completion.
You can get International certification for Autodesk professional.
You can get International certification for certified user.
You can get placements in design oriented core companies.
Download Brochures
Authorized Training Center Link
Enquiry Form
Enquiry
INTERNATIONAL CERTIFICATES
CAD SERVICES



















