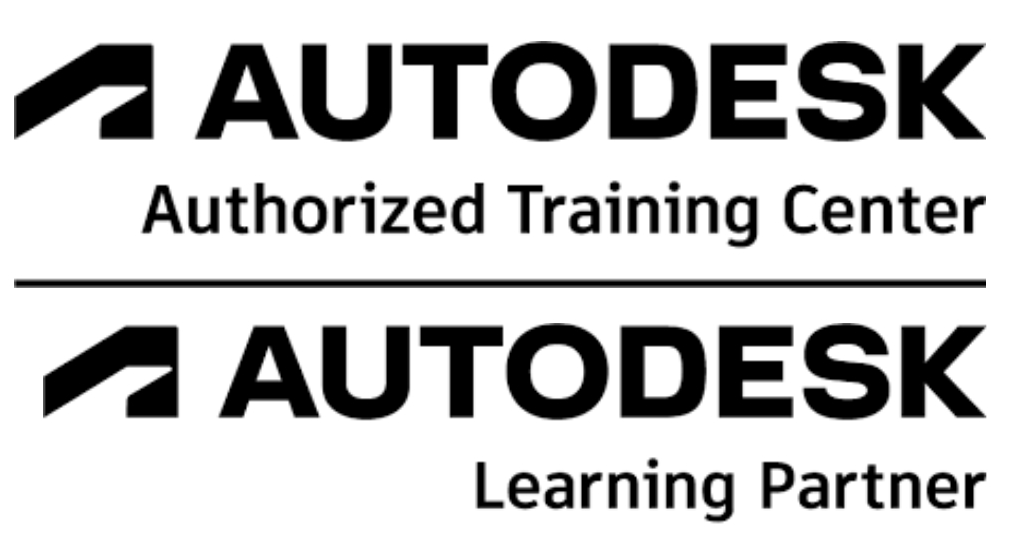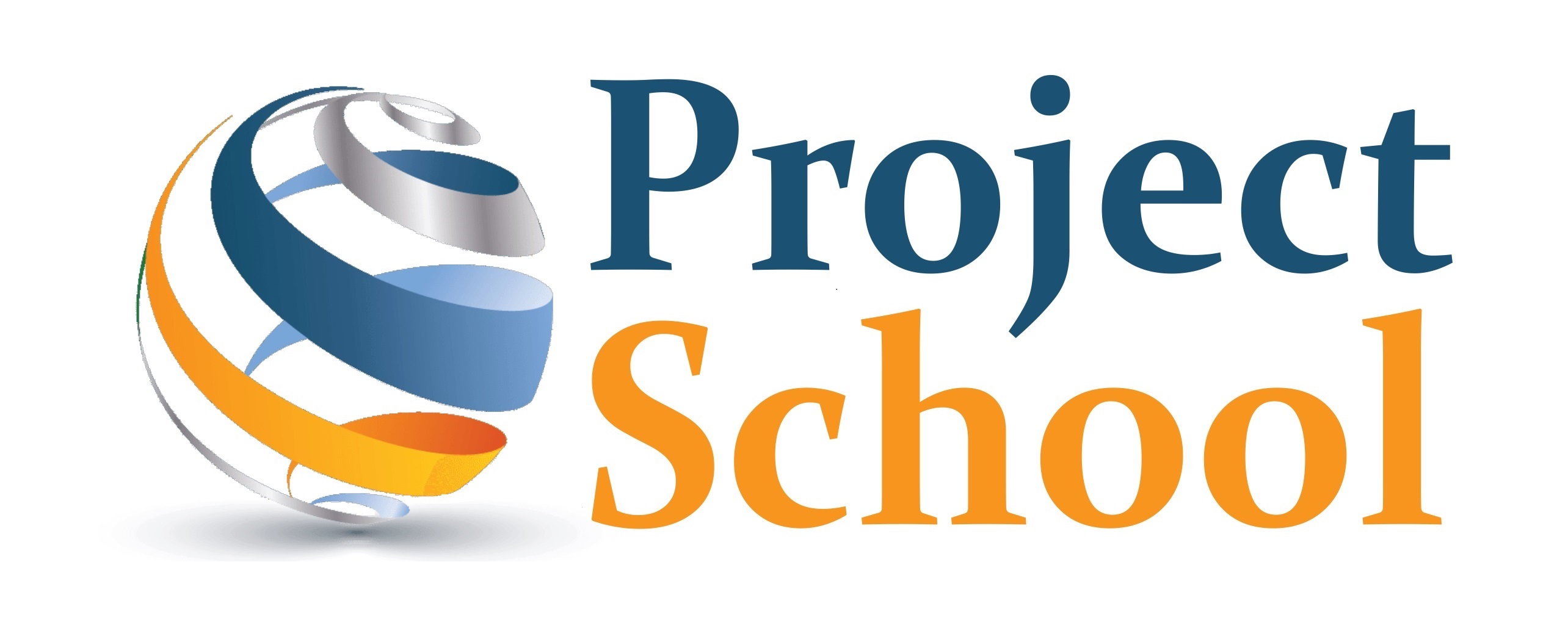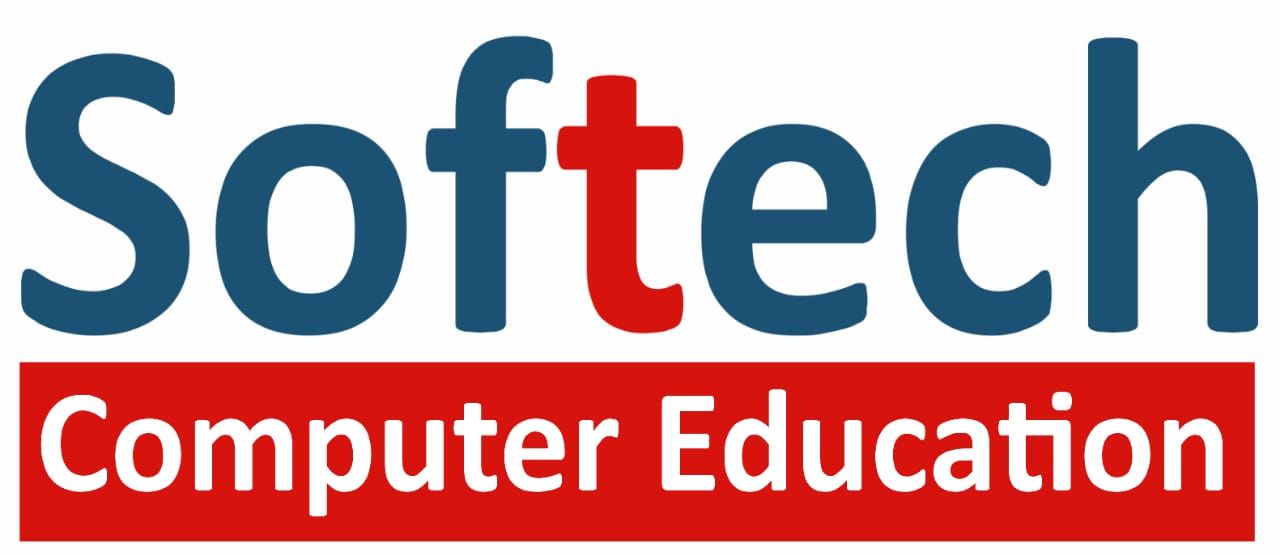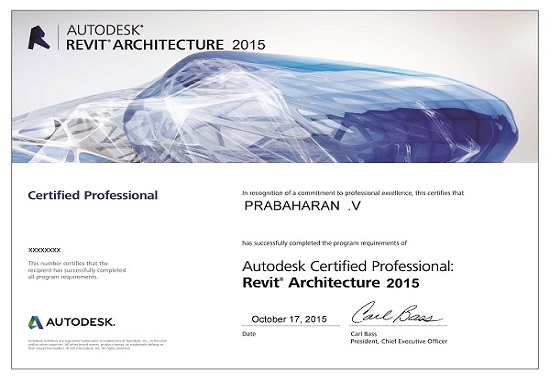Revit Structure
Overview
Autodesk Revit Structure Building Information Modeling (BIM) software for structural engineering provides tools specifically built for structural design and analysis. With the advantage of BIM
Improve multi-discipline coordination of structural design documentation
Minimize errors
Enhance collaboration between structural engineers and extended project team members, such as architects, MEP engineers, and owners
Syllabus
Introduction to Revit Structure
BIM Concepts
User Interface
Structural Templates
Structural Units
Storey& Non Storey levels
Grid Creations
Structural Wall
Structural Column
Slanted Column
Structural Floor
Trusses
Braces
Rebar Details
Stirrups
Bar Bending
Detailing
Annotations
Visibility Graphics
Estimations
Calculated Value
Material Take-off
Graphical Schedule
Import & Export
Link Projects
Project Parameters
Sheet Creation
Duration
100 Hours
Demo
Course Eligibility
A student of B. E, B. Tech and Diploma in Civil/Mechanical/Production/Automobile departments – current studying and passed out.
The students who have appeared for final year exam can also apply.
Industry professional who want to improve their software skills and job upgradation.
Benefits
You can get International certification for course completion.
You can get International certification for Autodesk professional.
You can get International certification for certified user.
You can get placements in design oriented core companies.
Download Brochures
Authorized Training Center Link
Enquiry Form
Enquiry
INTERNATIONAL CERTIFICATES
CAD SERVICES




















