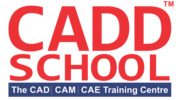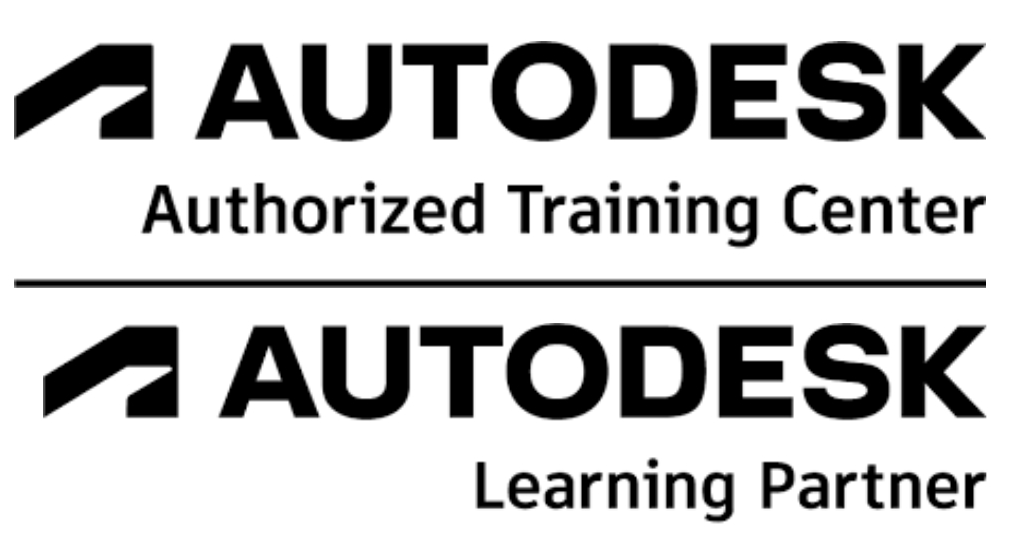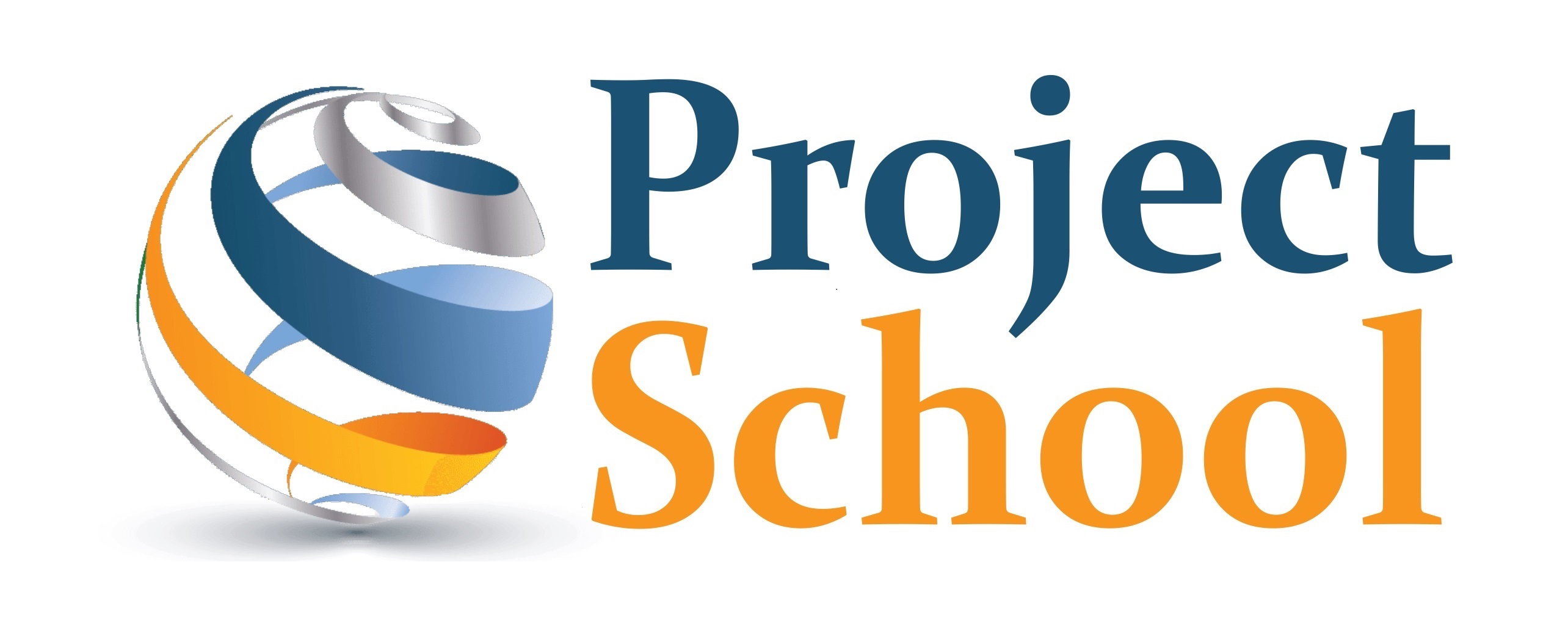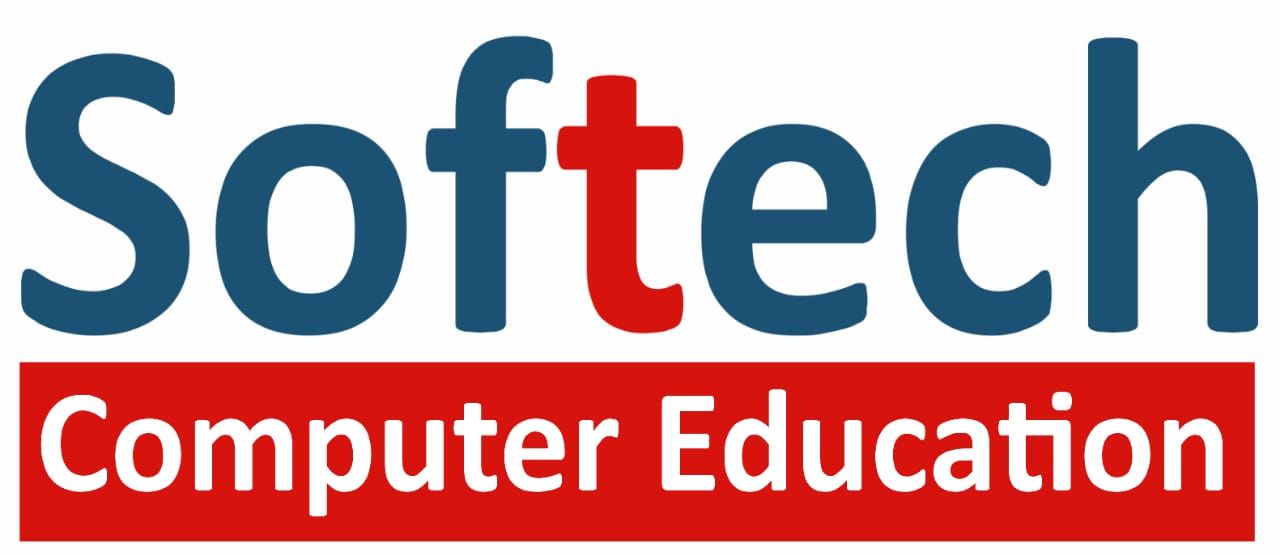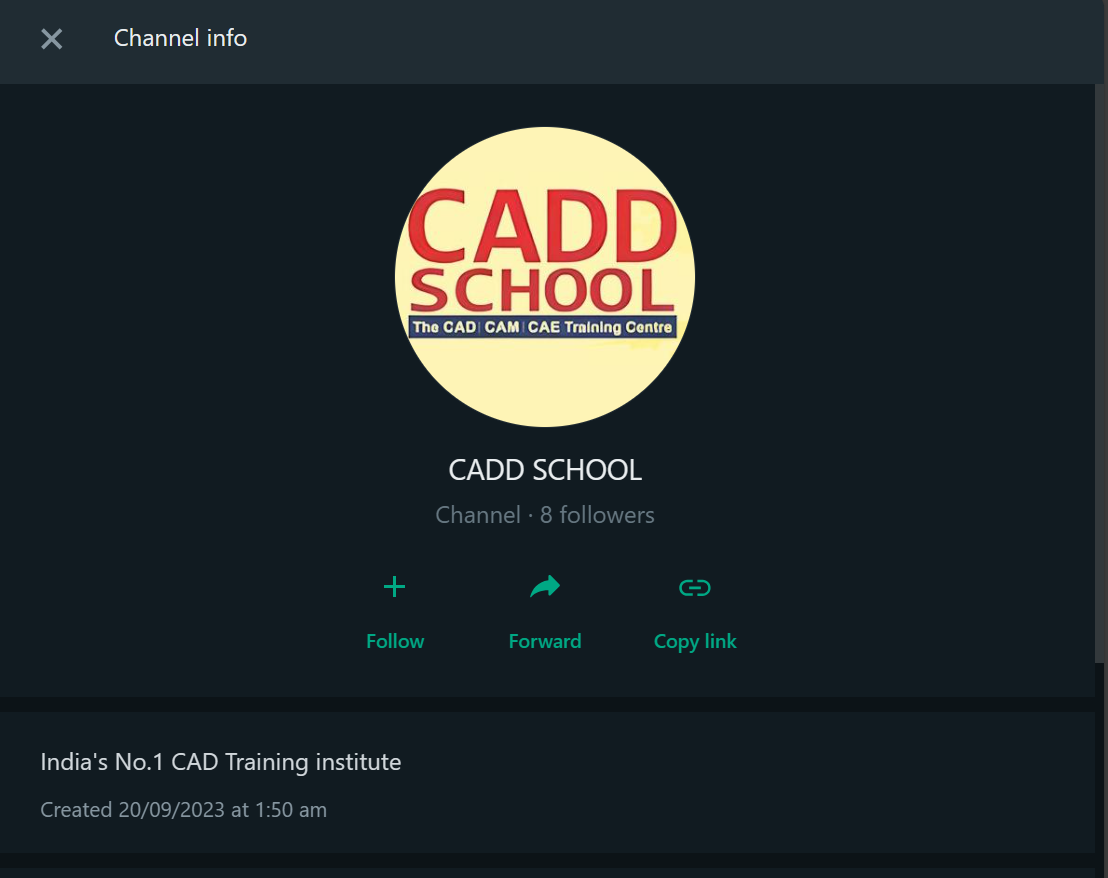Solidworks
Overview
SOLIDWORKS 3D CAD solutions enable quickly transform new ideas into great products. SOLIDWORKS 3D CAD software delivers powerful design functionality with the intuitive.
SOLIDWORKS solutions cover all aspects of product development process with a seamless, integrated workflow design, verification, sustainable design, communication and data management. Designers and engineers can span multiple disciplines with ease, shortening the design cycle, increasing productivity and delivering innovative products to market faster.
Syllabus
Sketcher Environment:
Introduction to Solid works Concepts
Feature based concepts
Parametric concepts
Associative concepts
Creating Sketcher Geometry & Using Sketcher Tools
3D Sketching
Part modeling Environment:
Basic part modelling
Creating Extrudes, Revolve, Swept, Loft
Advanced part modelling
Dome, Free form, Shape feature, Deform, indent, Flex
Design table /library features
Assembly Environment:
Top down & Bottom up assembly
Applying Standard mates
Applying Advanced & Mechanical mates
Drafting Environment:
Generating drawing views
Creating dimensions and Inserting annotations
Sheetmetal Environment:
Sheetmetal design& Fundamentals
Inserting Bend, Fold/Unfold, Forming tools
Surface Environment:
Creation of Surfaces
Ruled & lofted Surfaces
Freeform feature
Duration
100 Hours
Demo
Course Eligibility
A student of B. E, B. Tech and Diploma in Civil/Mechanical/Production/Automobile departments – current studying and passed out.
The students who have appeared for final year exam can also apply.
Industry professional who want to improve their software skills and job upgradation.
Benefits
You can get International certification for course completion.
You can get International certification for Autodesk professional.
You can get International certification for certified user.
You can get placements in design oriented core companies.
Download Brochures
Authorized Training Center Link
Enquiry Form
Enquiry
MECHANICAL COURSES
